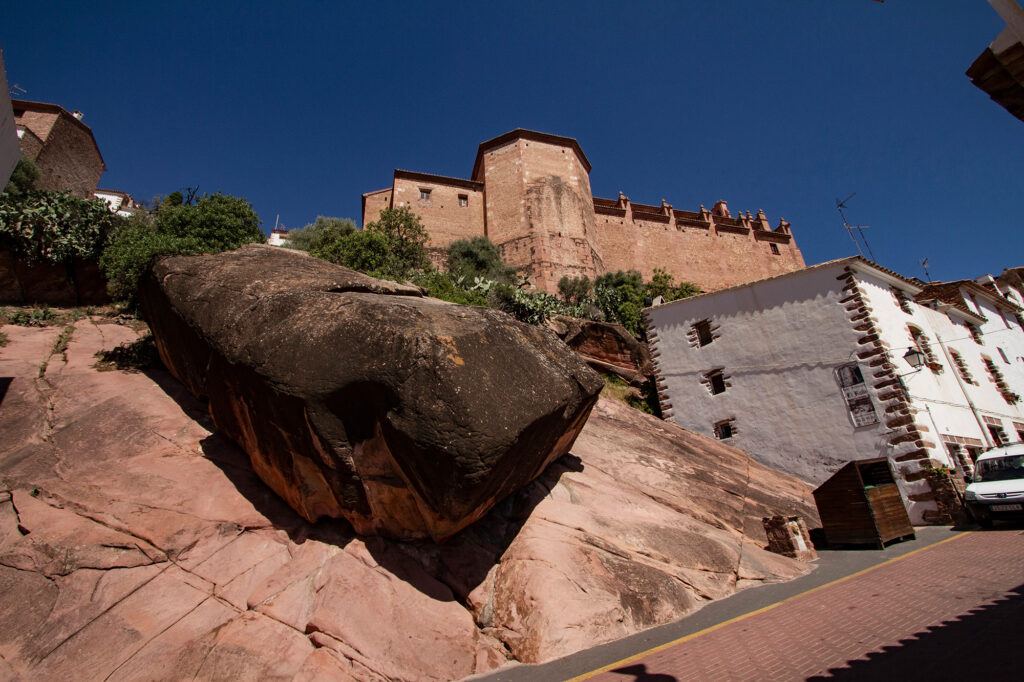
It's a large mass of reddish sedimentary rock known as 'rodeno'. Although its formation occurred approximately 222 million years ago (early in the Secondary era), its current configuration dates back around 30 million years. It has a volume of 832 cubic meters, an approximate weight of 2,163 tons, and has a slope of 34 degrees relative to the horizontal. The current appearance of the area is the result of both natural and human action, as it has been used as a quarry to obtain construction materials.
The legend says that the villagers attempted to drag the rock down to the Pla for fear of being crushed; as they tied the rope to pull it, it broke without moving the rock, causing them all to fall to the ground and stain their backsides red. Since then, they have been known as "culrojos" (red-bottoms).
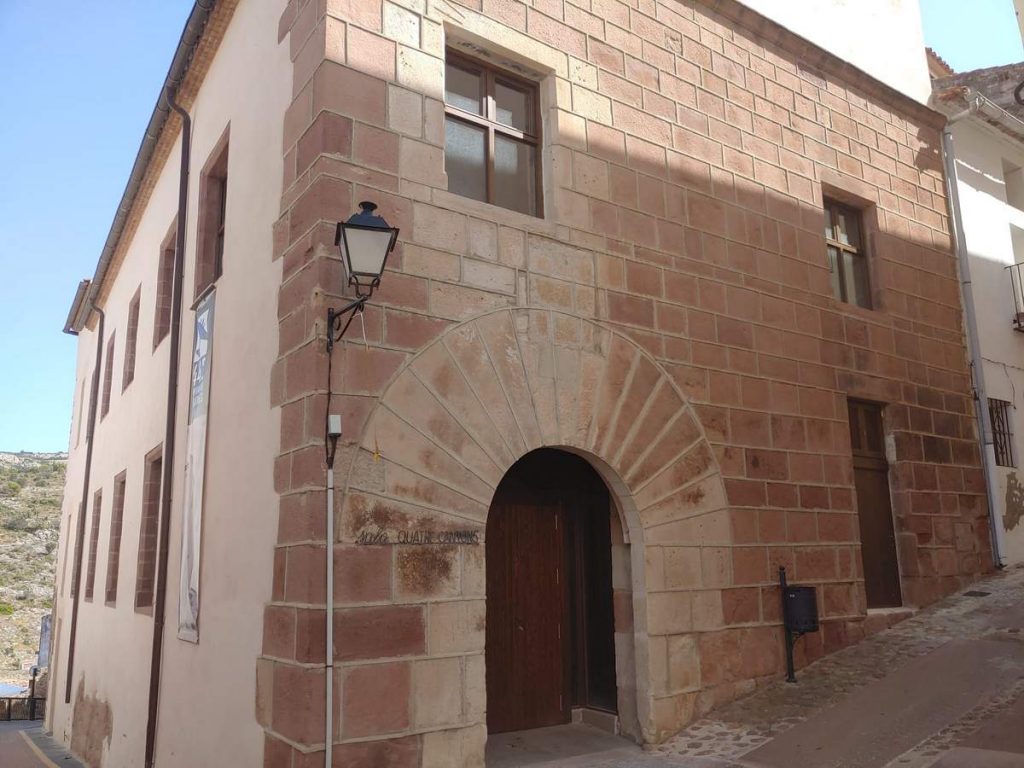
The building is located next to the Portal de la Font, which was the main entrance to the town during the modern era. Acquired by the Town Hall in the late 19th century, in 1901 the rehabilitation of the same building was approved to adapt it and accommodate mixed schools with rooms for their respective teachers. In the late 1960s, the Wine Museum was installed, which years later, with the arrival of the Museum, became a set of housing units for neighboring families.
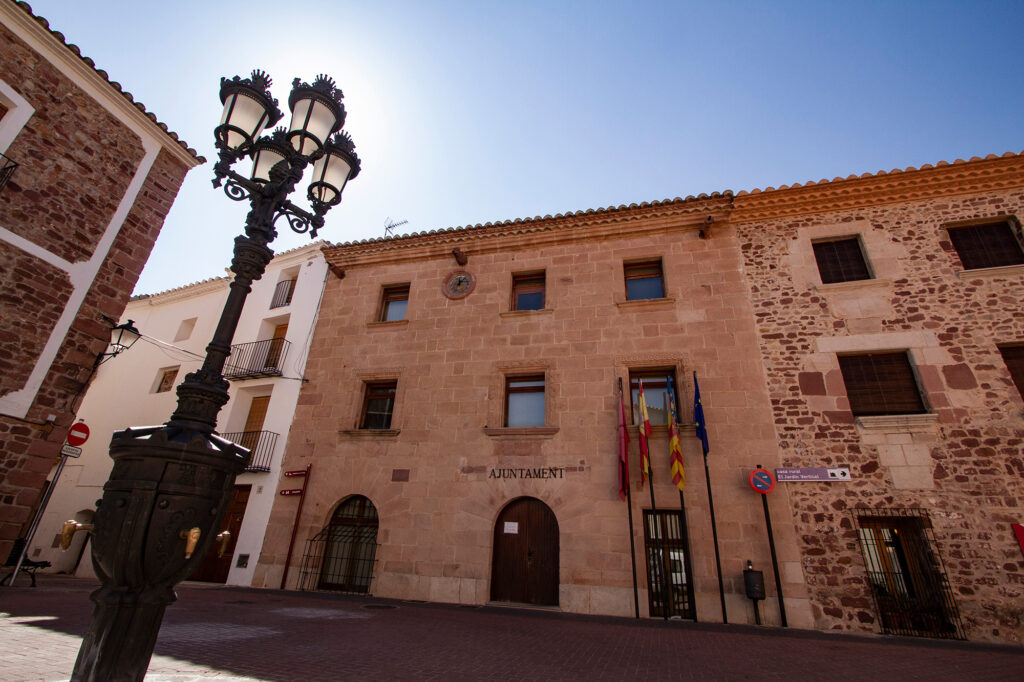
The building from the 16th-17th century was acquired by the municipal corporation in the late 19th century to house municipal offices. The structure of the building includes basement, semi-basement, ground floor, and two upper floors.
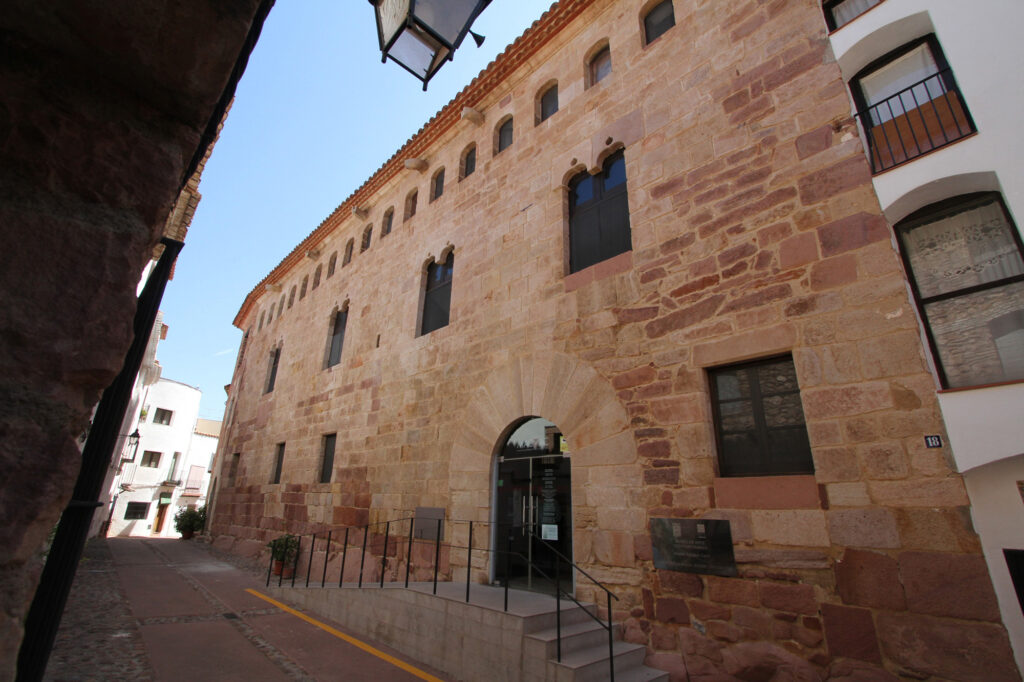
The Palau del Batle is a 15th-century Gothic Valencian style building. Its smooth façade is characterized by a pointed arch at the entrance, paired windows in Aragonese style. This palace was the residence of one of the most important families in the locality with significant social, political, and economic status, heavily involved in the livestock trade and various municipal governance roles, holding the position of Batle Real. In 1972, this building was converted into the Museum of Contemporary Art, thanks to the efforts of Vicent Aguilera and the support of Vicent Benet, mayor of Vilafamés at that time. The current building houses a collection of 700 works highlighting renowned artists such as Tapies, Picasso, Dora Maar, Elena Asins, Miró, Yturralde, Guayasamín, and Maribel Domènech.
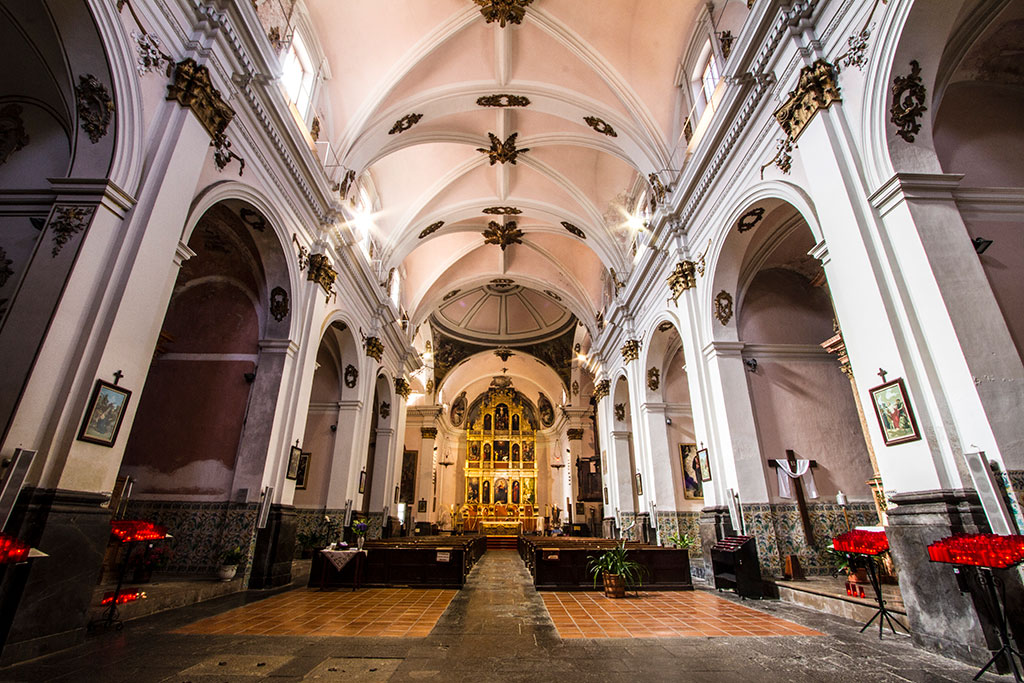
The church, designed by Martín García de Mendoza and built by Juan Palacios starting in 1594, is of Renaissance style. Between 1778 and 1783, it was expanded with the Chapel of the Holy Communion and a new sanctuary, while the dome was reconstructed in 1806. Inside, Gothic elements and reminiscences are notable, and artistically, the highlights include the early 17th-century main altarpiece, frescoes in the Chapel of the Holy Communion and the dome (by J. Oliet), and its 18th-century ornamentation, silversmithing, and Valencia ceramic bases.
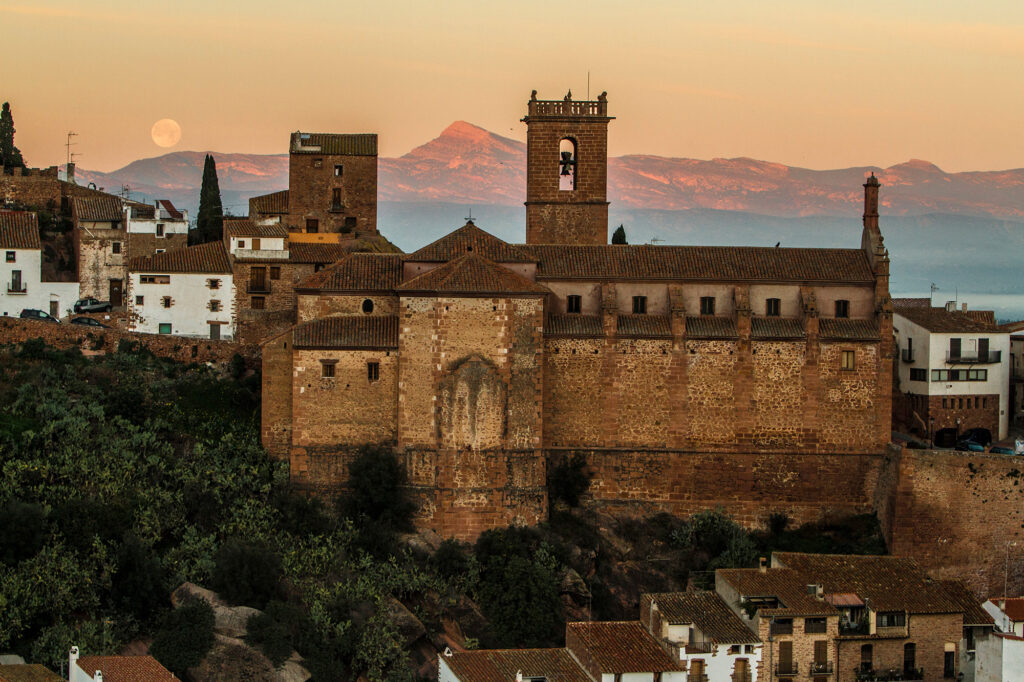
The first church in the town, originally dedicated to Santa Maria and following the layout typical of "reconquest churches," was built on top of an Andalusian cistern which served as its crypt; architectural and artistic details from this cistern are preserved (such as the 13th-century mural altarpiece). By the 17th century, the Brotherhood of the Christ of the Blood proceeded with its baroque renovation, adapting it to new aesthetic tastes. Inside, notable features include the main altarpiece (1697) and the Chapel of Santa Barbara, as well as the chapels of Saint Christopher and Our Lady of Sorrows. The Church of the Blood is declared a Cultural Heritage Site.
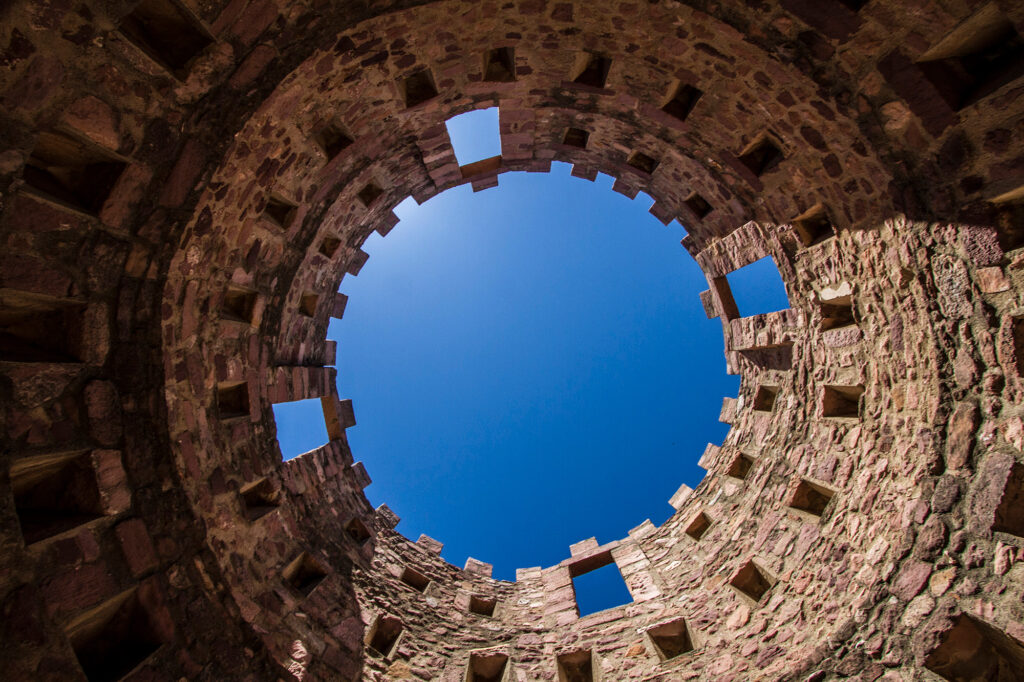
Although evidence of settlement dates back five thousand years in its surroundings (such as the Castell Shelter), its use as a fortified structure originates from the Andalusian period. After surrendering to James I of Aragon between 1233 and 1235, it passed to the Order of Santa Maria de Montesa in 1317, transforming into a large castle-palace. Its current appearance was shaped in the 19th century during the Carlist Wars, when the central circular tower was constructed, one of the few examples of Carlist architecture in the Valencian Community. The Vilafamés Castle is designated as a Cultural Heritage Site.
"The Hermitage, which gives its name to the neighborhood where it is located, is a simple construction from the 18th century by an unknown architect. Completed in 1763, it is built using masonry with ashlar sandstone at the corners and main facade, topped with a small bell gable; the roof is covered with glazed blue Arabic tiles. Its interior features a hall layout with a sacristy on the right side of the apse, decorated in late Baroque style with attached pilasters, semi-circular arches, cornices, entablatures, and smooth walls adorned with decorative elements in plaster."